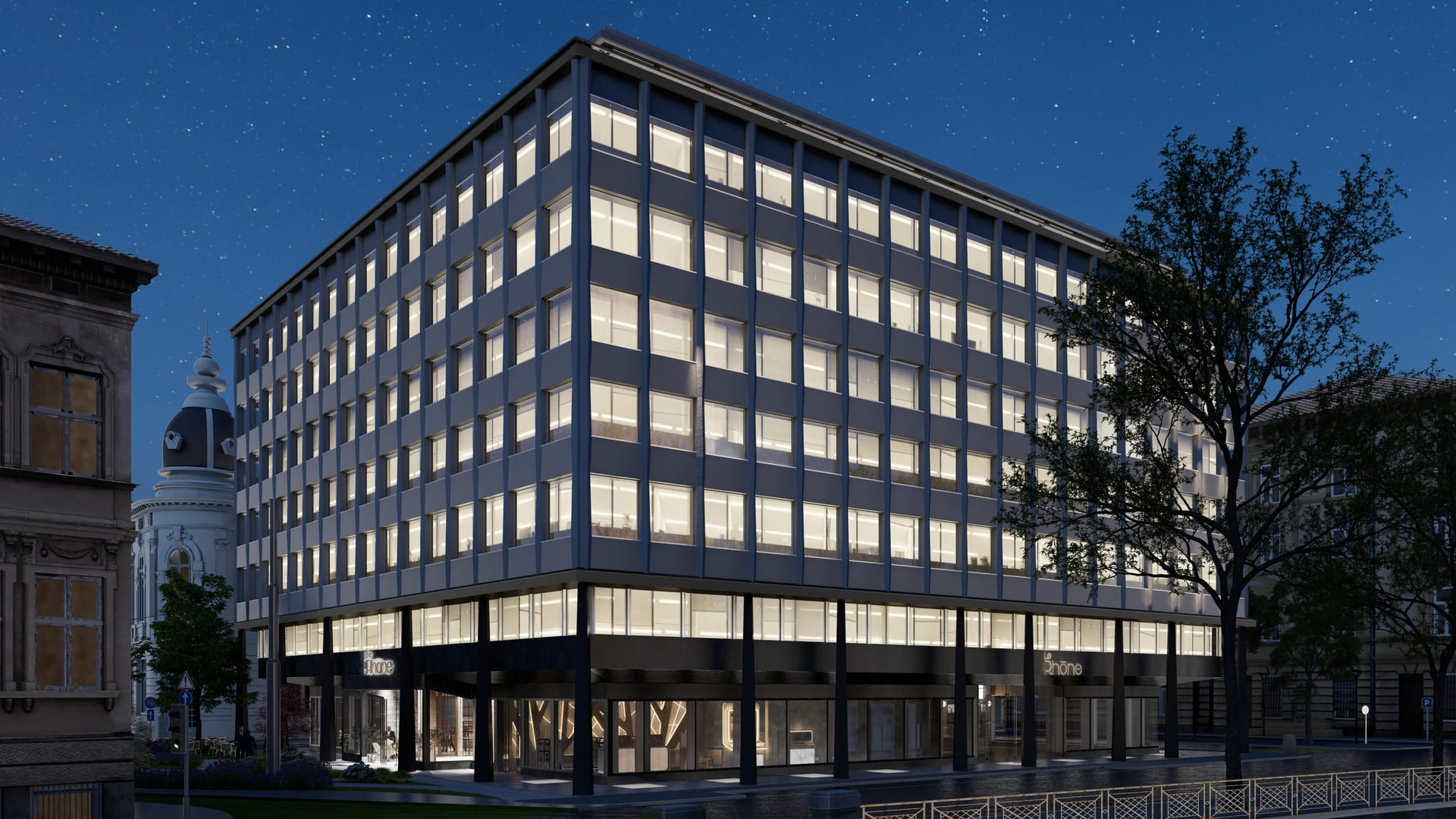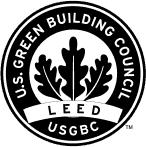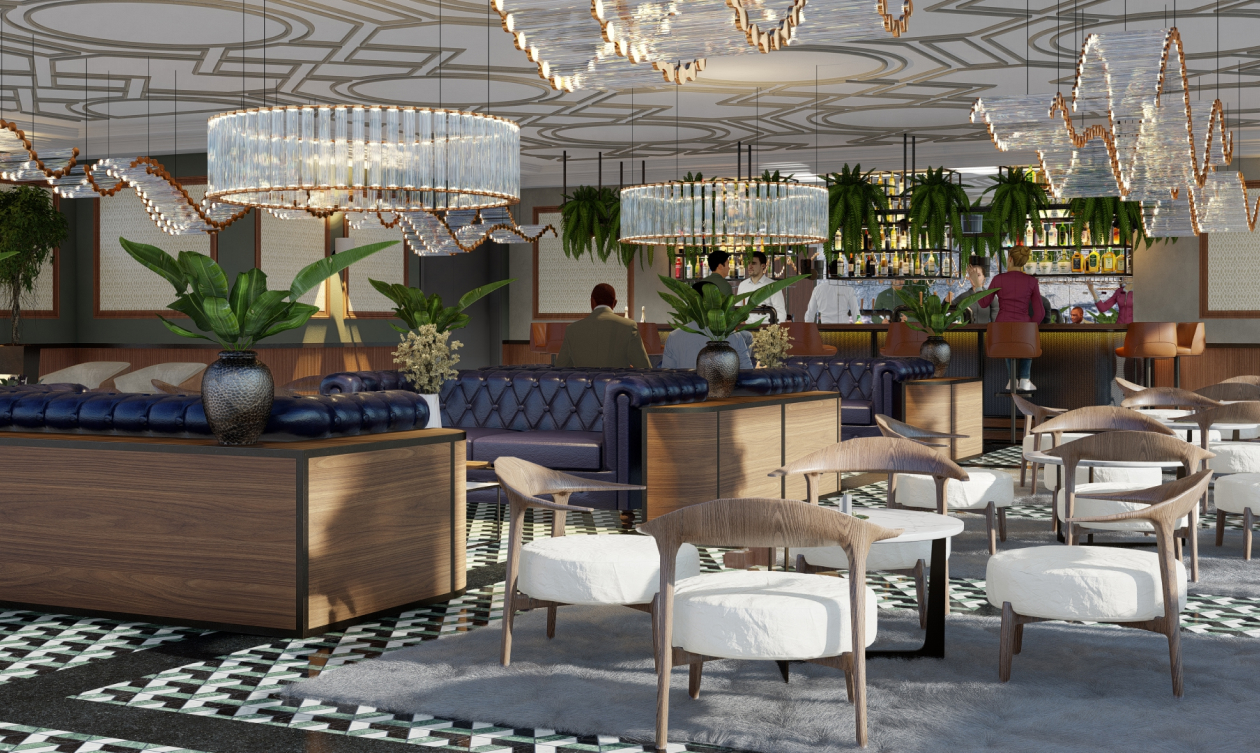BUILDING
Locations and Planning


LEED Platinum
In a changing world, Le Rhône will achieve a LEED Platinum ESG Rating. This unique building combines optimal energetic performance, ethical governance and strong social values. As such, in Le Rhône, ESG is much more than a phrase, it’s a lifestyle and intent that has been thought of and designed into its very core.
SPECIFICATION
Building Facts
Place de Hollande SA
Office: 9’142 sqm
Retail ground floor & retail basement: 1’472 sqm
F&b ground floor: 150 sqm
F&B 7th floor: 1’039 sqm + 331 sqm of terrace
F&B rooftop: 900 sqm
Gym & Spa: 1’738 sqm
Parking: private parking for the tenants in the building with a capacity of 24 cars access via main lobbies and 110 bike racks
Storage area: important area of storage in the basement for tenants
Energy-efficient building LEED & HPE certified
Reception
Auditorium / Coworking services
7 elevators: 3x5 persons & 4x10 persons
Loading area at -1
1 lift: capacity load 1000 kg
Building access: 2 accesses, one from Place de Hollande and one from Place de la poste. Access 7/7, H24
Security: Access control & Control Unit Badges
| Surface Total | SQM | Gross Heights | |
|---|---|---|---|
| 8F | 900 | ||
| 7F (without terrace) | 1’039 | 275 | |
| 6F | 1’542 | 297 | |
| 5F | 1’542 | 297 | |
| 4F | 1’542 | 297 | |
| 3F | 1’542 | 297 | |
| 2F | 1’542 | 297 | |
| 1F | 1’432 | 297 | |
| GF | 1’185 | 476 | |
| -1F | 943 | 311 | |
| -2F | 738 | 304 | |
| -3F | 1’452 | 307 | |
| -4F | 922 | 248 | |
| -5F | 847 | 247 | |
| Total | 17’198 |
Rooftop: 377 sqm
Uncovered area: 456 sqm
Terrace 7 th floor: 331 sqm
Cooling production: Genilac system (global capacity 1’251 KW)
Cooling distribution: Chilled ceiling from GF to 7th floor
Windows: Ug=0.6W/sqm, Triple Glass
Ventilation: Global capacity 143’000 m3/h with an individual regulation per floor
Green energy: 152 panels photovoltaic, 75 panels thermic on the rooftop
Optical fiber: Individual optical fibers per tenant
Floor load: Floor 1 to 7: 300 Kg/m2, GF: 500 Kg/m2
31 m


















